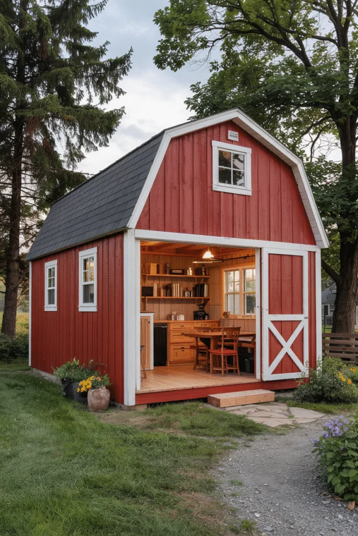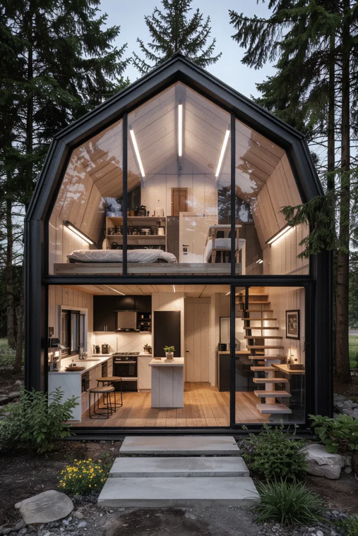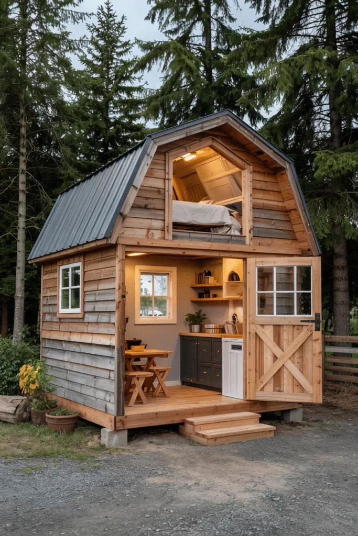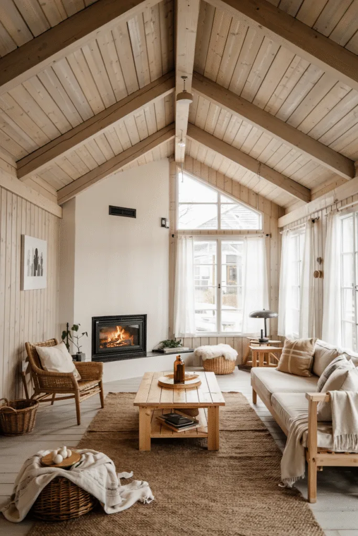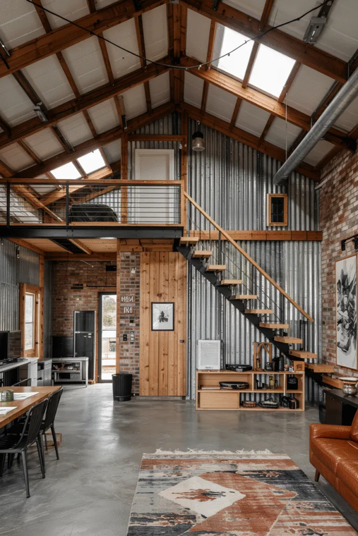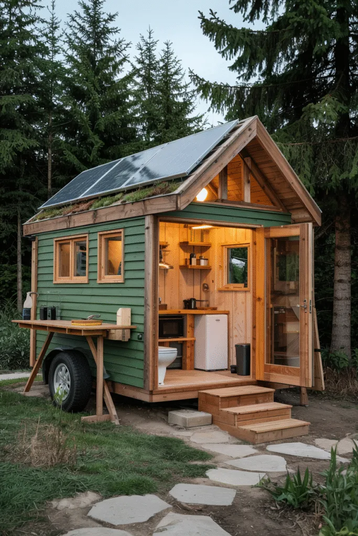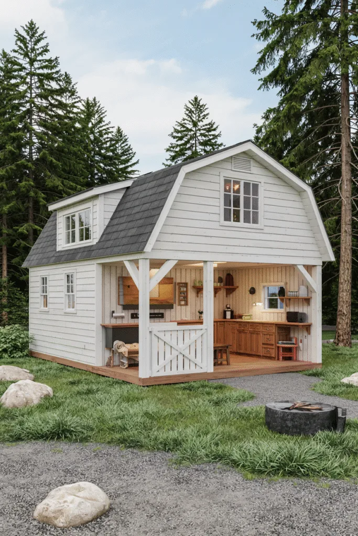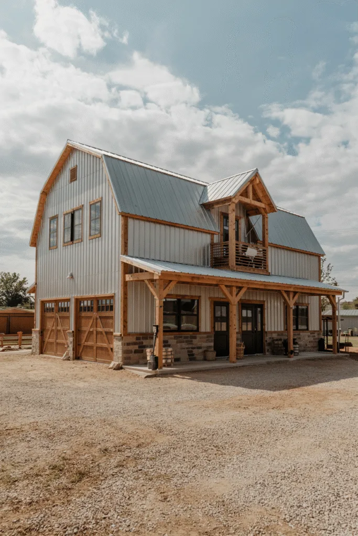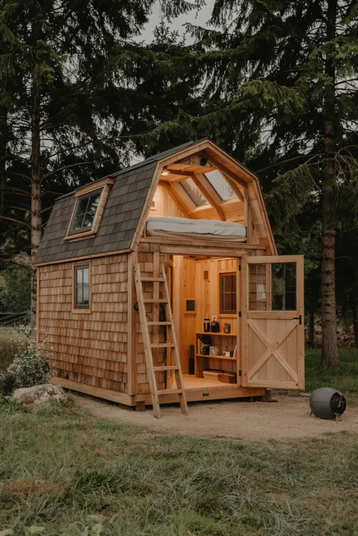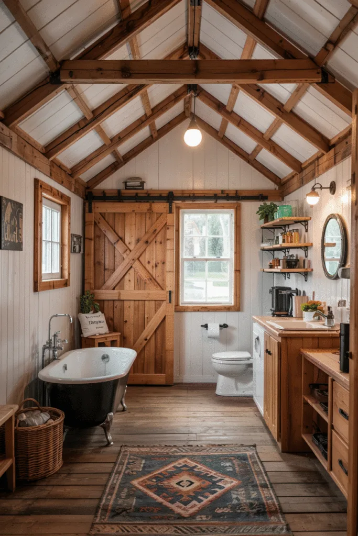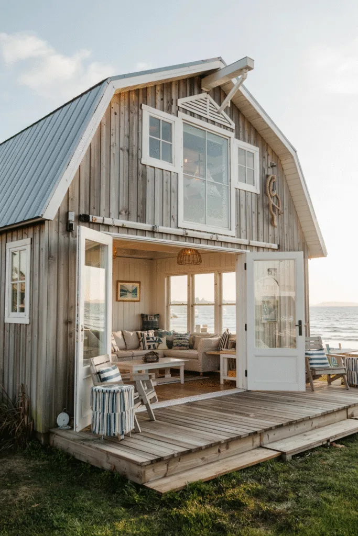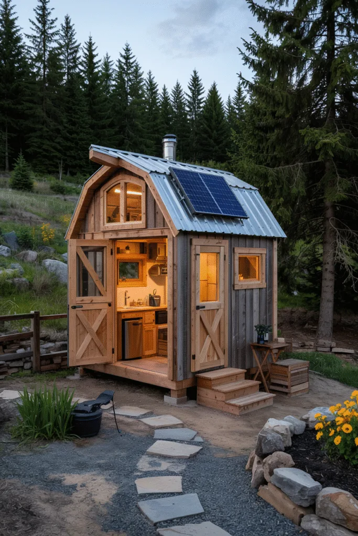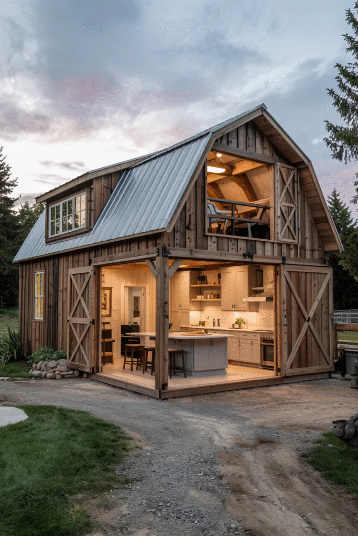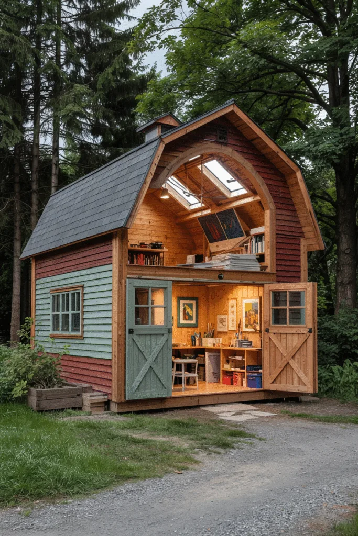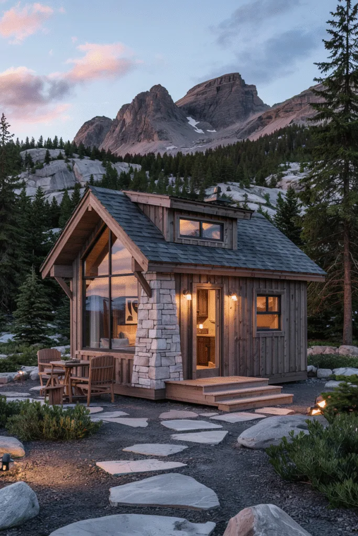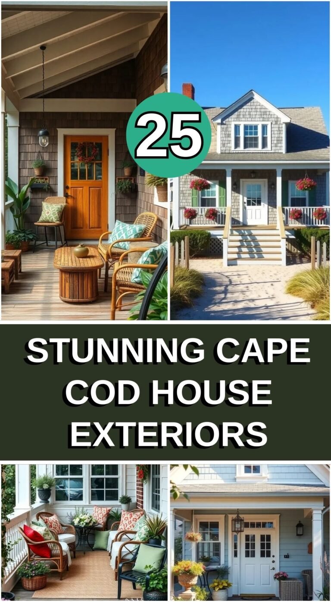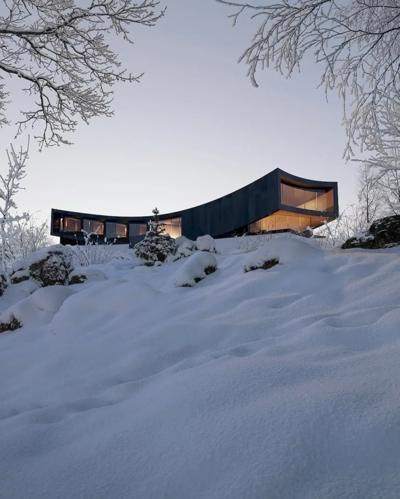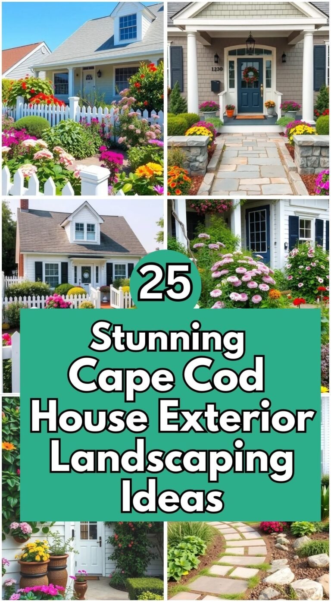Imagine waking up to the gentle creak of a wooden barn door, sunlight streaming through reclaimed windows, and the cozy embrace of a thoughtfully designed small barn house. These compact homes combine rustic aesthetics with modern functionality, offering a perfect blend of charm and practicality. Whether you’re dreaming of a countryside retreat, a minimalist getaway, or a sustainable living space, small barn houses provide endless possibilities for creative design. In this article, we’ll explore 15 Small Barn House Ideas, each a unique take on this timeless architectural style, complete with detailed descriptions, key facts, FAQs, and a conclusion to inspire your next home project.
What Are Small Barn Houses?
Small barn houses are compact dwellings inspired by traditional agricultural barns, typically ranging from 400 to 1,500 square feet. They feature rustic elements like exposed beams, sliding doors, and metal roofs, combined with modern amenities for comfortable living. These homes are ideal for those seeking affordable, sustainable, and aesthetically pleasing spaces that evoke a sense of nostalgia while meeting contemporary needs.
15 Small Barn House Ideas
1. Classic Red Barn Cottage
This iconic design draws inspiration from the quintessential American barn, painted in vibrant red with white trim. The exterior features a gambrel roof, providing ample loft space for a cozy bedroom or storage. Inside, an open-plan living area with reclaimed wood floors and exposed beams creates a warm, inviting atmosphere. Large windows flood the space with natural light, while a small porch adds charm for outdoor relaxation.
Key Features:
- Gambrel roof for extra upstairs space
- Reclaimed wood interiors
- Bright red exterior with white accents
- Compact footprint (800-1,000 sq. ft.)
Why It Works: The classic red barn aesthetic is timeless, blending nostalgia with modern comfort, perfect for rural settings or suburban lots.
2. Modern Minimalist Barn House
This sleek take on the barn house emphasizes clean lines and a monochromatic color palette, often in black or gray. Floor-to-ceiling glass windows replace traditional barn siding, creating a bright, airy interior. The open-concept layout includes a minimalist kitchen with stainless steel appliances and a lofted sleeping area accessible by a spiral staircase.
Key Features:
- Black or gray metal exterior
- Large glass windows
- Minimalist interior with neutral tones
- Space-saving spiral staircase
Why It Works: Ideal for urban dwellers or young professionals seeking a stylish, low-maintenance home with a modern twist.
3. Rustic Tiny Barn House
Designed for the tiny house movement, this 500-square-foot barn house maximizes space with clever storage solutions. The exterior features weathered wood siding, while the interior boasts a cozy living area, a fold-down dining table, and a sleeping loft. A small wood stove provides warmth, enhancing the rustic vibe.
Key Features:
- Weathered wood exterior
- Built-in storage and multi-functional furniture
- Wood stove for heating
- Lofted sleeping area
Why It Works: Perfect for minimalists or those seeking an affordable, eco-friendly home with a rustic charm.
4. Scandinavian-Inspired Barn House
This design incorporates Scandinavian principles of simplicity, functionality, and natural beauty. The exterior features whitewashed wood siding and a pitched roof, while the interior uses light-colored woods, soft textiles, and large windows to create a bright, airy feel. A central fireplace adds warmth to the open living space.
Key Features:
- Whitewashed wood exterior
- Light, neutral interior palette
- Central fireplace
- Hygge-inspired decor
Why It Works: This style appeals to those who love clean, cozy aesthetics with a focus on comfort and natural light.
5. Industrial Loft Barn House
Blending industrial and rustic elements, this barn house features a corrugated metal exterior and exposed brick accents. Inside, polished concrete floors, steel railings, and open ductwork create an urban loft vibe. A mezzanine level serves as a bedroom or office, overlooking the main living area.
Key Features:
- Corrugated metal siding
- Exposed brick and concrete
- Mezzanine level for extra space
- Industrial-style fixtures
Why It Works: Ideal for city dwellers or creatives seeking a bold, urban-inspired barn house.
6. Eco-Friendly Green Barn House
This sustainable design prioritizes energy efficiency with solar panels, a green roof, and reclaimed materials. The compact layout includes a living area, kitchen, and lofted bedroom, all designed for minimal environmental impact. Rainwater harvesting and composting toilets enhance its eco credentials.
Key Features:
- Solar panels and green roof
- Reclaimed materials
- Rainwater harvesting system
- Composting toilet
Why It Works: Perfect for environmentally conscious homeowners seeking a sustainable, off-grid lifestyle.
7. Farmhouse-Style Barn House
This design blends barn aesthetics with farmhouse charm, featuring white shiplap siding and a wraparound porch. The interior includes a spacious kitchen with a farmhouse sink, open shelving, and a cozy living area with a stone fireplace. A lofted bedroom adds rustic appeal.
Key Features:
- White shiplap exterior
- Wraparound porch
- Farmhouse sink and open shelving
- Stone fireplace
Why It Works: This style is ideal for those who love the warmth and charm of farmhouse living in a compact package.
8. Barndominium with Modern Amenities
A barndominium combines barn aesthetics with condominium-style luxury. This design features a metal exterior, a spacious garage, and a modern interior with high-end finishes like quartz countertops and hardwood floors. The open-plan layout includes a gourmet kitchen and a lofted master suite.
Key Features:
- Metal exterior with garage
- Gourmet kitchen with quartz countertops
- Hardwood floors
- Lofted master suite
Why It Works: Perfect for those seeking a luxurious yet rustic home with ample space for vehicles or hobbies.
9. Cozy Loft Barn Retreat
Designed as a weekend getaway, this barn house features a compact footprint with a focus on the lofted sleeping area. The exterior uses cedar shingles, while the interior includes a small living area, a built-in bookshelf, and a ladder to the loft. Skylights add a touch of magic for stargazing.
Key Features:
- Cedar shingle exterior
- Lofted sleeping area with skylights
- Built-in bookshelf
- Compact living space
Why It Works: Ideal for couples or solo dwellers seeking a cozy, romantic retreat.
10. Vintage Barn Conversion
This idea transforms an existing small barn into a livable home, preserving original features like weathered beams and sliding barn doors. The interior includes a modern kitchen, a bathroom with a clawfoot tub, and a lofted bedroom. Vintage decor enhances the nostalgic charm.
Key Features:
- Preserved original barn features
- Clawfoot tub
- Vintage decor
- Lofted bedroom
Why It Works: Perfect for those who want to restore a historic barn into a unique, character-filled home.
11. Coastal Barn House
Inspired by seaside aesthetics, this barn house features weathered gray siding and nautical touches like rope accents. The interior includes a bright, open living area with white walls, blue accents, and large windows overlooking the ocean. A small deck adds outdoor living space.
Key Features:
- Weathered gray siding
- Nautical decor
- Large windows with ocean views
- Small outdoor deck
Why It Works: Ideal for coastal properties or those seeking a beachy, relaxed vibe.
12. Off-Grid Micro Barn
This ultra-compact barn house (under 500 sq. ft.) is designed for off-grid living. It features solar power, a composting toilet, and a rainwater collection system. The interior includes a multi-functional living space with a fold-out bed and a small kitchenette.
Key Features:
- Solar power and rainwater collection
- Composting toilet
- Multi-functional furniture
- Ultra-compact design
Why It Works: Perfect for adventurers or minimalists seeking a self-sufficient, mobile lifestyle.
13. Modern Farmhouse Barn Hybrid
This design combines modern farmhouse elements with barn aesthetics, featuring board-and-batten siding and a sleek metal roof. The interior includes a spacious living area, a modern kitchen with an island, and a lofted office space. Shiplap walls add rustic charm.
Key Features:
- Board-and-batten siding
- Metal roof
- Shiplap walls
- Lofted office space
Why It Works: Ideal for families or remote workers seeking a blend of modern and rustic styles.
14. Artistic Barn Studio
Designed for creatives, this barn house doubles as an art studio with a large, open workspace. The exterior features colorful siding, while the interior includes high ceilings, skylights, and ample storage for art supplies. A small sleeping nook ensures functionality as a home.
Key Features:
- Colorful exterior siding
- High ceilings and skylights
- Art supply storage
- Small sleeping nook
Why It Works: Perfect for artists or creatives seeking a inspiring, multi-functional space.
15. Mountain Barn Cabin
This rugged design is tailored for mountainous regions, featuring stone accents and a steeply pitched roof to handle heavy snow. The interior includes a cozy living area with a wood-burning fireplace, a compact kitchen, and a lofted bedroom with panoramic views.
Key Features:
- Stone accents and pitched roof
- Wood-burning fireplace
- Panoramic windows
- Compact, cozy layout
Why It Works: Ideal for nature lovers seeking a durable, cozy retreat in rugged terrain.
Key Facts About Small Barn Houses
- Affordability: Small barn houses are often more cost-effective than traditional homes, with construction costs ranging from $50,000 to $150,000 depending on materials and location.
- Sustainability: Many designs incorporate eco-friendly features like solar panels, reclaimed materials, and energy-efficient insulation.
- Versatility: These homes can serve as primary residences, vacation homes, guest houses, or creative studios.
- Space Efficiency: Clever design elements like lofts, built-in storage, and multi-functional furniture maximize limited square footage.
- Customization: Barn houses are highly customizable, allowing homeowners to blend rustic, modern, or industrial aesthetics.
FAQs About Small Barn House Ideas
Q: How much does it cost to build a small barn house?
A: Costs vary based on size, materials, and location, but small barn houses typically range from $50,000 to $150,000. Prefab or DIY options can lower costs, while custom designs with high-end finishes may increase expenses.
Q: Are small barn houses suitable for year-round living?
A: Yes, with proper insulation, heating, and cooling systems, small barn houses are suitable for year-round living in various climates.
Q: Can I convert an existing barn into a home?
A: Absolutely, converting an existing barn is a popular option. It requires structural assessments, plumbing, electrical work, and permits, but it preserves historic charm while creating a unique home.
Q: Are small barn houses eco-friendly?
A: Many designs prioritize sustainability through solar power, reclaimed materials, and energy-efficient systems, making them an eco-friendly housing option.
Q: How much space do I need for a small barn house?
A: A small barn house can fit on a lot as small as 1/4 acre, depending on local zoning regulations and the home’s footprint (400-1,500 sq. ft.).
Conclusion
Small barn houses offer a captivating blend of rustic charm, modern functionality, and creative design, making them an ideal choice for a wide range of homeowners. From classic red cottages to eco-friendly micro barns, these 15 Small Barn House Ideas showcase the versatility and appeal of this architectural style. Whether you’re drawn to the cozy simplicity of a tiny barn house or the luxurious amenities of a barndominium, there’s a design to suit every taste and lifestyle. With their affordability, sustainability, and timeless aesthetic, small barn houses are more than just homes—they’re a lifestyle choice that celebrates simplicity, creativity, and connection to nature. Start planning your dream barn house today and bring your vision of rustic living to life!


